42446 Indian Wells Circle
Elizabeth, CO 80107 — Elbert county
Price
$750,000
Sqft
5369.00 SqFt
Baths
5
Beds
4
Description
Fall in love with this stunning Spring Valley Ranch home, featuring breathtaking views, a professionally landscaped backyard with a huge composite deck with built-in benches and fire pit also features spiral staircase, loft and 3 car garage. Perfect for entertaining and peaceful country living, this home offers luxury and convenience just minutes from Elizabeth. INTERIOR FEATURES: Spiral staircase, Brazilian cherry hardwood floors, decorative tile inlays, lush gray carpeting, and spacious rooms throughout. KITCHEN: Granite countertops, Merillat cherry cabinetry, double oven, and butler’s pantry. PRIMARY SUITE: Two-sided fireplace, soaking tub, and walk-in closet with a built-in island. BACKYARD: Composite deck, fire pit, built-in seating, flagstone patio, and beautifully landscaped yard. BASEMENT and GARAGE e: Full basement ready to expand and a 3-car garage. LOCATION: Cul-de-sac home near Spring Valley Golf Club (5 minutes), Elizabeth (12 minutes), Southlands (20 minutes), and DIA (50 minutes). MODERN LIVING: Main floor office with 1Gig WiFi for work-from-home convenience. —schedule your private showing today!
Property Level and Sizes
SqFt Lot
13068.00
Lot Features
Breakfast Nook, Built-in Features, Eat-in Kitchen, Entrance Foyer, Five Piece Bath, Granite Counters, High Ceilings, High Speed Internet, Jack & Jill Bathroom, Kitchen Island, Open Floorplan, Pantry, Primary Suite, Smoke Free, Utility Sink, Vaulted Ceiling(s), Walk-In Closet(s), Wired for Data
Lot Size
0.30
Foundation Details
Slab
Basement
Bath/Stubbed, Cellar, Full, Unfinished
Interior Details
Interior Features
Breakfast Nook, Built-in Features, Eat-in Kitchen, Entrance Foyer, Five Piece Bath, Granite Counters, High Ceilings, High Speed Internet, Jack & Jill Bathroom, Kitchen Island, Open Floorplan, Pantry, Primary Suite, Smoke Free, Utility Sink, Vaulted Ceiling(s), Walk-In Closet(s), Wired for Data
Appliances
Cooktop, Dishwasher, Disposal, Double Oven, Microwave, Refrigerator
Electric
Central Air
Flooring
Carpet, Tile, Wood
Cooling
Central Air
Heating
Forced Air, Natural Gas
Fireplaces Features
Family Room, Gas, Gas Log, Primary Bedroom
Utilities
Electricity Connected, Natural Gas Connected
Exterior Details
Features
Private Yard
Lot View
Golf Course
Water
Public
Sewer
Public Sewer
Land Details
Road Frontage Type
Public
Road Responsibility
Public Maintained Road
Road Surface Type
Paved
Garage & Parking
Parking Features
Concrete, Oversized
Exterior Construction
Roof
Composition
Construction Materials
Brick, Cement Siding
Exterior Features
Private Yard
Window Features
Double Pane Windows, Window Coverings
Builder Name 1
Ryland Homes
Builder Source
Public Records
Financial Details
Previous Year Tax
4511.00
Year Tax
2015
Primary HOA Name
SPRING VALLEY RANCH
Primary HOA Phone
3038410456
Primary HOA Amenities
Golf Course, Park
Primary HOA Fees Included
Trash
Primary HOA Fees
125.00
Primary HOA Fees Frequency
Quarterly
Location
Schools
Elementary School
Singing Hills
Middle School
Elizabeth
High School
Elizabeth
Walk Score®
Contact me about this property
Cynthia Khalife
RE/MAX Professionals
6020 Greenwood Plaza Boulevard
Greenwood Village, CO 80111, USA
6020 Greenwood Plaza Boulevard
Greenwood Village, CO 80111, USA
- (303) 906-0445 (Mobile)
- Invitation Code: my-home
- cynthiakhalife1@aol.com
- https://cksells5280.com
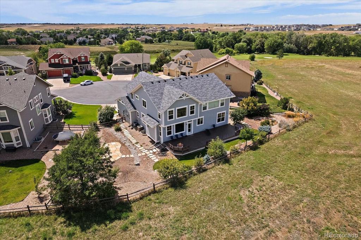
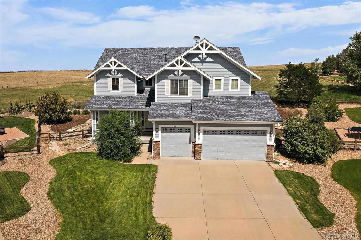
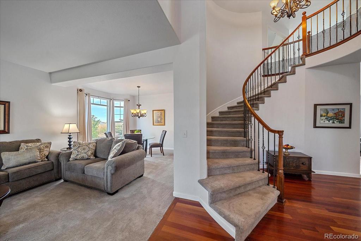
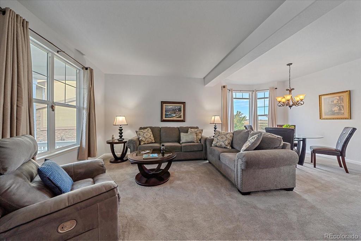
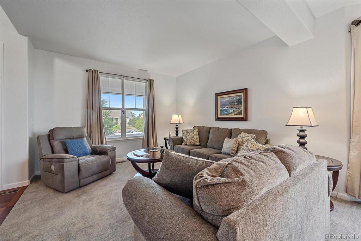
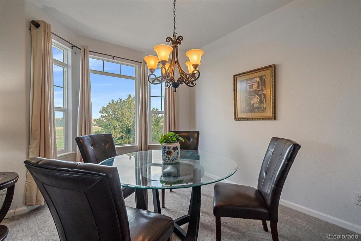
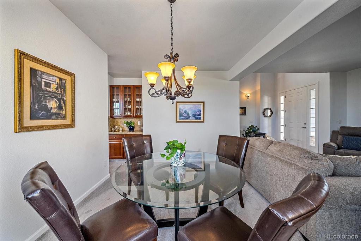
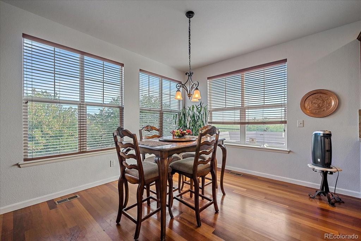
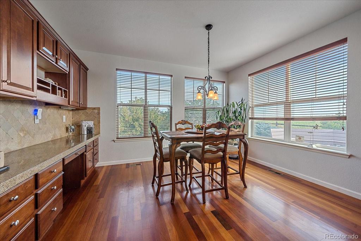
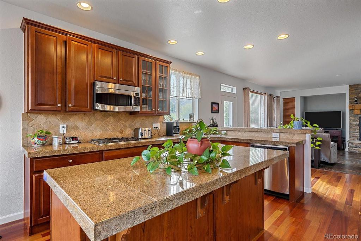
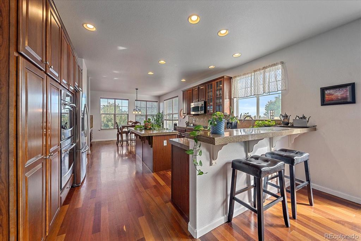
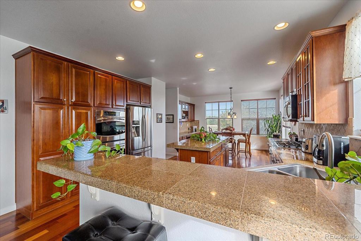
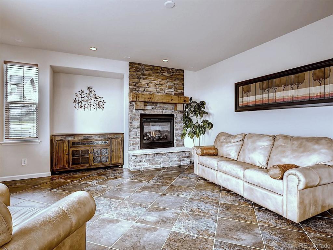
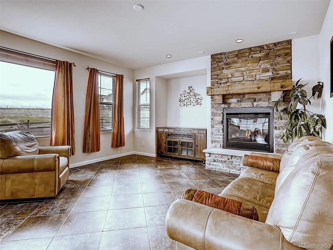
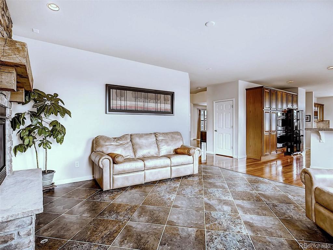
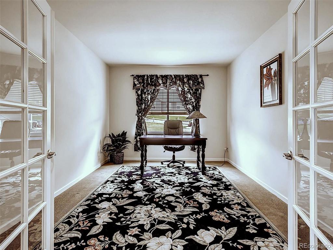
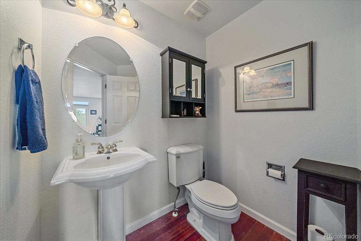
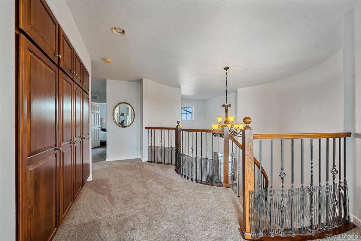
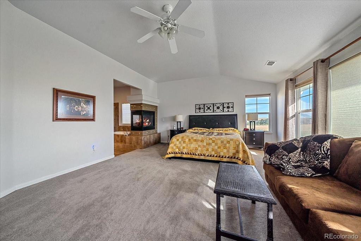
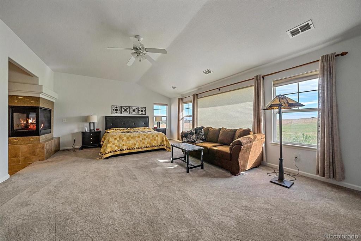
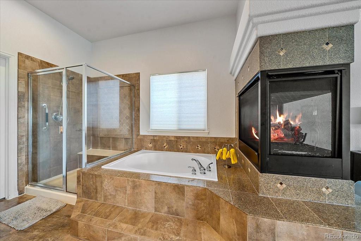
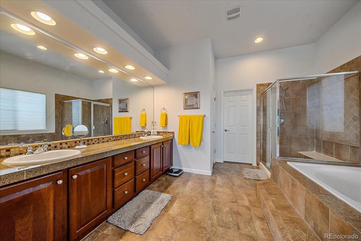
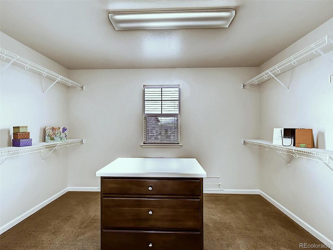
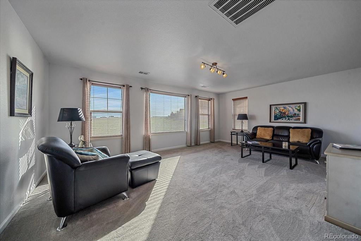
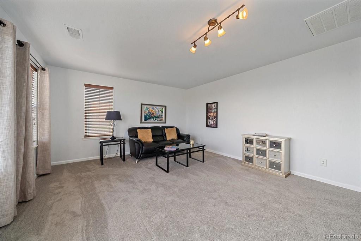
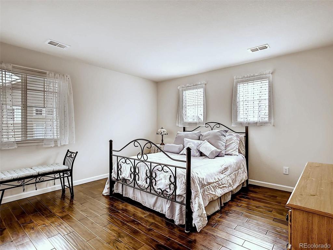
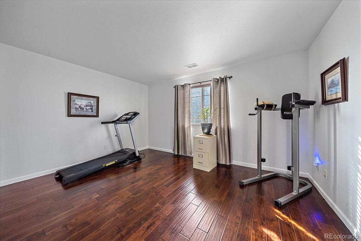
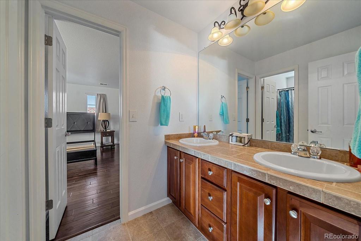
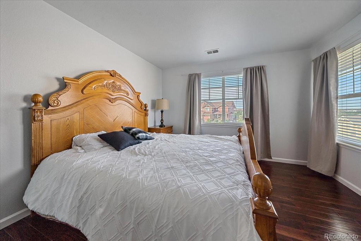
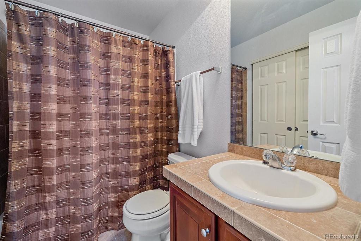
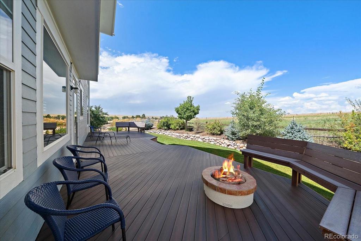
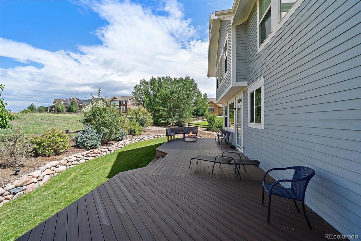
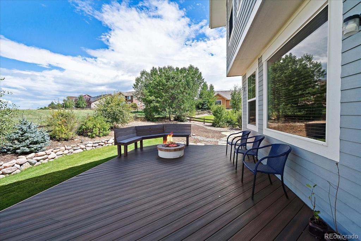
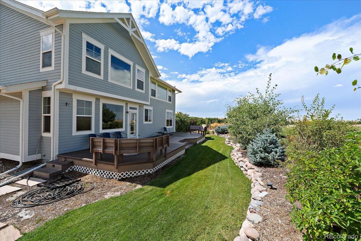
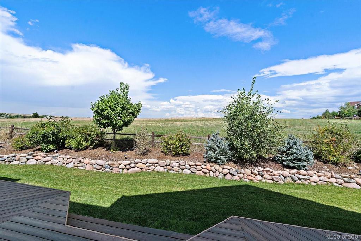
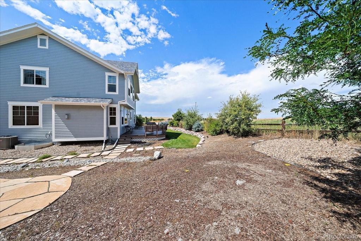
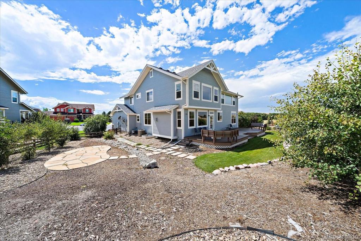
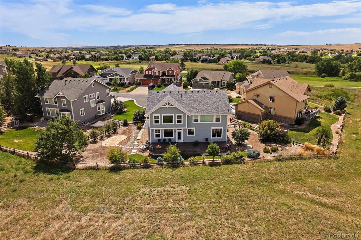
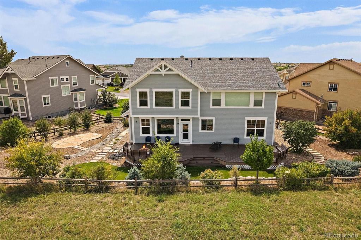
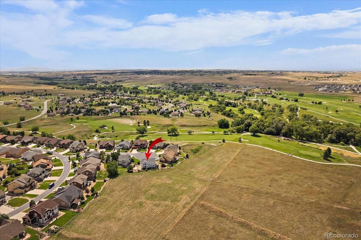
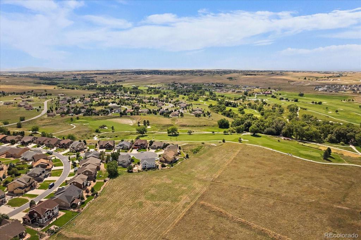


 Menu
Menu
 Schedule a Showing
Schedule a Showing

